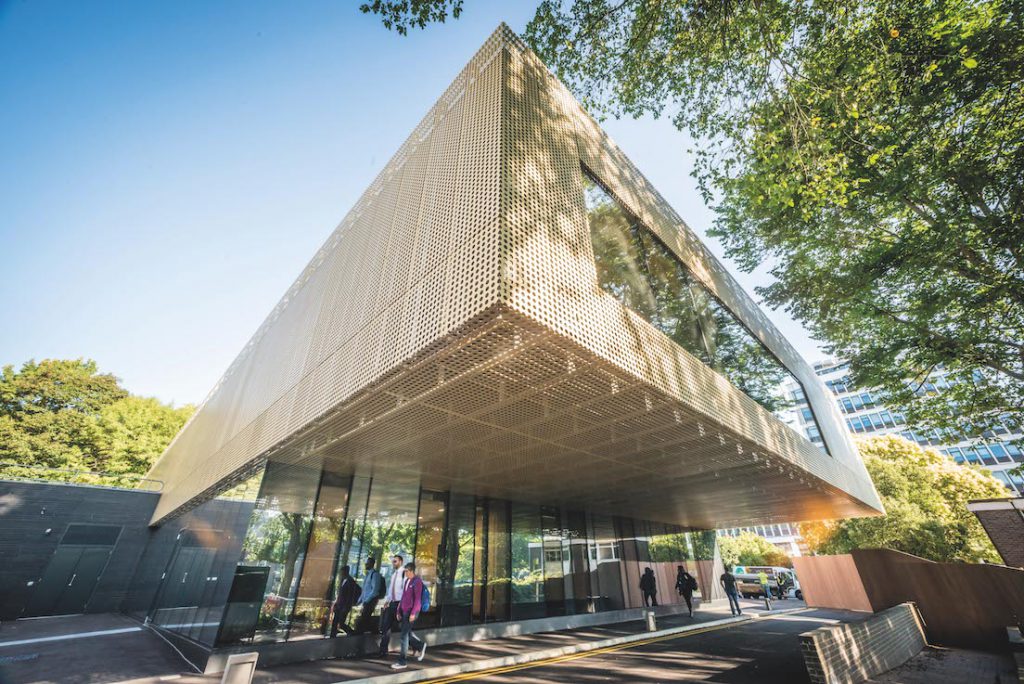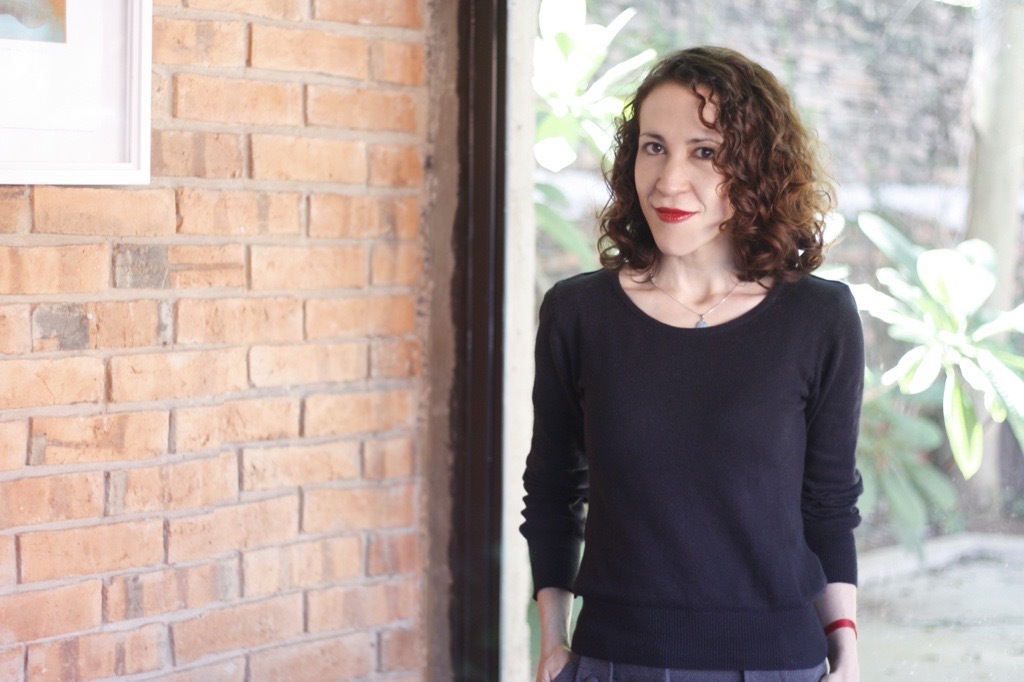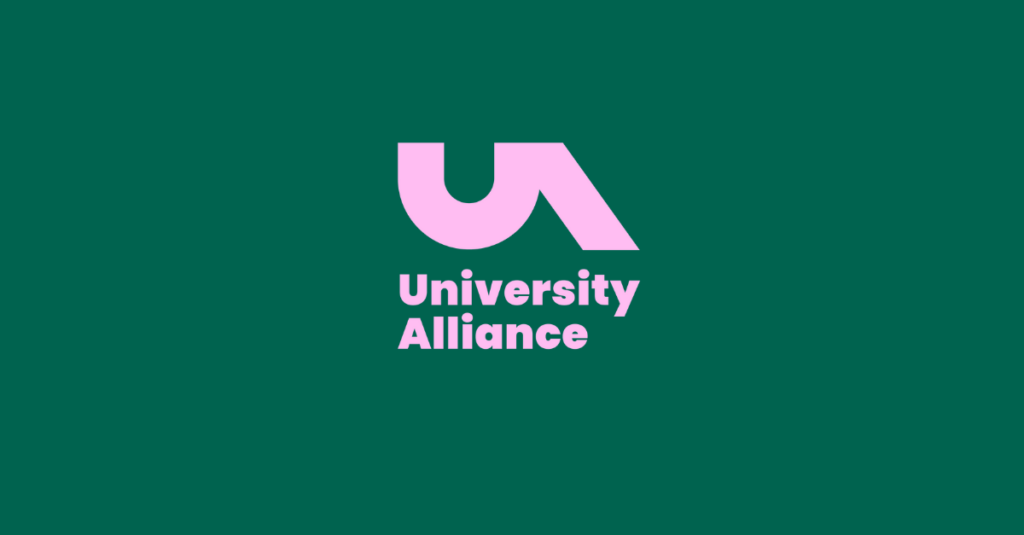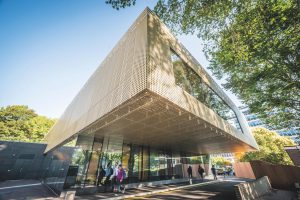
University of Brighton’s new Advanced Engineering Building
The scale of capital investment made in the UK higher education estate over the last five years is staggering, with some £2.75bn spent in the 2014/15 financial year alone. This is expected to continue to increase in the immediate future as the sector anticipates the true impact of our leaving the European Union.
A significant proportion has been spent on creating new academic space with the emphasis on providing the cutting-edge learning and teaching environments required to attract students in what has become and is likely to remain a highly competitive market. Opportunities also exist through the ongoing annual refurbishment of existing teaching spaces where modest investment often results in a much improved experience for the student community.
Until recently, the classroom itself changed very little over the years and it is only since the introduction of the internet, mobile technologies and the furniture industry providing innovative products that designers have been able to exploit and deliver student-centred learning experiences rather than teacher centred instruction. The ‘flipped’ classroom has become the embodiment of these changes. In parallel, informal learning spaces have proliferated, partly through the availability of ubiquitous wi-fi and also the willingness of universities to open up all areas of the estate where suitable facilities can be safely located.
At the University of Brighton, we created the SILS (Social and Informal Learning) Project to provide students with space to learn and socialise, to encourage active communication and to offer stimulation for users. A key factor in the success of the project was the appointment of two of our graduates to manage the project and undertake the stakeholder consultation and preliminary design work.
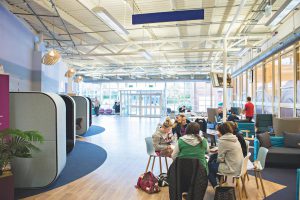
University of Brighton’s Eastbourne campus
This was delivered in previously underutilised areas of the estate but also identified common themes which could be replicated across the estate. Student feedback has been positive. The challenge for universities is balancing the capital investment with ongoing regular maintenance of the estate as neglecting this risks the polarisation of the student experience due to visible extremes of the quality of its built environment.
Inspiring spaces do not happen by accident, they are the product of a process of collaboration between student, academic, estates professionals and the consultant/contractor supply chain. A further consideration is that the gestation period of a sizeable capital project can be several years and this presents challenges in maintaining the continuity of personnel involved and keeping a strong nerve on the choice of technology to install, as obsolescence is only ever around the corner.
The Forum at Exeter University is such an example. Developed over a four-year period the university worked hard to maintain the knowledge base built up amongst staff working on the project, so that when people did move on, it did not have a detrimental effect on progress. The inspirational mix of indoor and outdoor space includes a Student Services Centre, library, retail and catering outlets and technology-rich learning spaces. Since its completion in 2012, it has become a key component of the university’s marketing strategy proving that good design transcends conventional boundaries.
Truly inspiring spaces have to work at many levels. For the individual students it is about them gaining confidence and developing character and then through developing relationships with their peers, adapting a more collaborative approach to work and beginning to develop and experience the type of relationships which will prepare them for the world of work. The importance of creating positive links with business and industry through contact facilitated by the estate is not a new thing, but more and more emphasis is being placed on deliberately creating opportunities for collaboration either through shared programme of study or embedding business and industry within the university campus.
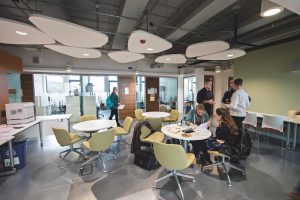
Providing areas to collaborate and work together inside the Cockcroft Building at the University of Brighton
The University of Brighton has recently completed a £15m Advanced Engineering Building at its Moulsecoomb Campus, establishing a world-class specialist teaching facilities alongside state-of-the-art research laboratories with its long-term partner Ricardo, the Shoreham-based global engineering, strategic and environmental consultancy and specialist manufacturer.
The building will support the further expansion and enhancement of the partnership between Ricardo and the university to advance the design and development of novel low-carbon internal combustion systems, with the wider objectives of advancing technological knowledge and supporting the advanced training needs of the next generation of engineers for the region.
A similar story can be found at Southampton Solent University’s new building, ‘Spark’, which contains teaching spaces as well as social and flexible spaces for exhibitions, shows and high-profile events. Spark’s centrepiece is the full-height atrium with its distinctive Pod reflecting the nautical heritage of the region. With such distinctive features as part of the design, they provide an additional role as valuable marketing assets for the university.
One of the most interesting campus redevelopment projects recently completed is the New Academic Street (NAS) at RMIT in Melbourne, Australia – a member of University Alliance’s partner group of universities, the Australian Technology Network. This A$220m project is specifically focussed on strengthening the university’s connections and engagement with its surroundings in the northern parts of the city’s central business district.
A primary aim was to improve the permeability of the campus (sometimes described as ‘fortress-like’) by allowing greater pedestrian flow and natural light to a series of planned interconnected learning and social spaces. The university it seems is deliberately creating an environment that encourages serendipity and collaboration amongst the student and staff community. Such a scale of intervention is a clear statement of the importance the university places on creating exemplar teaching spaces for the student community.
Significant resources are being applied across the global HE sector to create state-of-the-art learning and teaching environments for an increasingly discerning student community. However, one of the challenges of creating a brief for a building is the question of who the stakeholders are. For the student community, that can sometimes be a point of great debate amongst the client team as students involved at the outset of the project could have left by the time it gets on site.
It is a moot point as to whether or not we should be consulting with 14-18 year olds, as they are likely to be the initial users of the space. A further consideration is what if this cohort of 14-18 year olds have already studied in an inspiring space? Could the transfer to the higher education sector become an anti-climax for them, if we have not taken the time to learn about their experiences and preferences beforehand?
A good example of this is the Ørestad Gymnasium in Denmark. This is an open space, completely free of traditional classrooms where all activities are visible to everybody in order to facilitate student activating, collaborative and personalised teaching methods. Aside from the open physical design, its most compelling feature is that all teaching and learning materials are digital.
Another area which has led to significant progress in the development of learning environments is the use of furniture and especially where this permits flexible use of the space and empowers the user to shape their own experience. Previously seen as a secondary market by manufacturers, this has now changed considerably with global companies showing a serious interest in our sector.
Whilst the development of new state-of-the-art buildings is a complex process, regenerating learning spaces across a whole institution puts a very different perspective on the challenge to both create, and maintain, inspirational space. The University of Brighton is currently in the middle of such a challenge, having determined to refurbish all teaching and learning spaces within a five-year period through its Modern Spaces Programme (MSP). At the heart of this programme are four fundamental philosophies which drive both the design process and decision-making.
These are:
Inclusivity – each campus has its own local programme group consisting of stakeholders from all academic areas based on that campus, local support staff, central space planners and technologists and student representatives. These groups determine the priority order of refurbishment projects, requirements that are specific to local subject areas and dialogue with their colleagues to ensure their views are represented. These local groups then feed into a central programme steering group which manages work projects, schedules work and oversees liaison with contractors and project managers. Finally, a programme board, chaired by the PVC for Education and Student Experience, agrees standards and allocates budgets.
Using exemplar spaces to set future standards – instead of simply refreshing existing facilities, the MSP is looking at previous exemplar projects in Brighton to learn lessons on creating inspirational spaces, including the SILS project, the Brighton Waste House8 and the Centre for Excellence in Creativity.9 The MSP has also developed exemplar spaces specifically designed to best understand what inspires users in different types of spaces – from small traditional classrooms, medium-sized multi-purpose spaces to large art studios. Through gathering of feedback both during the design process of these spaces and post-occupancy evaluation, the MSP has been able to determine key standards that create a positive learning and teaching environment that fits the space function and meet subject-relevant requirements, such as writable surfaces on all available walls and comprehensive support for mobile devices, interactive touch screens and moveable furniture to allow for speedy reconfiguration.
A continuum of digital and physical – the reality of both a modern learner and the person teaching them is that of a continuum, from a digital world of the Virtual Learning Environment, social networks, online library resources and Google to the physical facilities of the learning space with direct interaction with the teacher, other learners and facilities that enable face-to-face teaching. An acceptance of this continuum fundamentally changes the approach to space design and incorporates not just technology to support teaching in the space but ensures the digital aspects of a student’s learning are incorporated within the space itself – allowing both worlds to inspire and shape the use of the space.
The journey is as important as the destination – people do not close their eyes whilst moving between learning spaces and the journey to a lesson can play a key role in shaping the mood of both learner and teacher. To that end, the MSP has begun not only developing social learning spaces outside dedicated teaching space but also treating corridors and thoroughfares as significant opportunities to inspire through displays of student-generated work, staff research and key external sources of inspiration. Such an approach embraces two key premises. Firstly, inspiration comes in many forms. Displays can be traditional posters, physical models in cabinets and sculpture as well as digital displays. Secondly, students also curate these displays which ensures materials are relevant, current and, most importantly, inspiring for their peers.
Spaces that inspire come in many shapes and sizes. We’d like to end this essay with one notable example – Building 20 at the Massachusetts Institute of Technology (MIT). It produced many breakthrough encounters in its 50-plus years, through the mixing of disciplines of work performed out in the open and of serendipity zones such as hallways and staircases as sites for productive encounters.
The building clearly inspired its occupants to do great things and it is fitting that when the building was finally demolished in 1998 and replaced by the Frank Gehry-designed Stata Center, a key requirement of the brief was to replicate the magic of Building 20. It remains to be seen if the Stata Center inspires more than Building 20.
Footnotes
9 The Centre for Excellence in Creativity
This essay has been extracted from our publication, Technical and Professional Excellence: Perspectives on learning and teaching.

